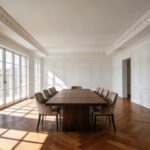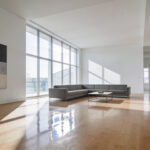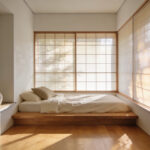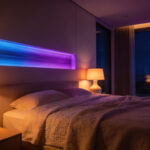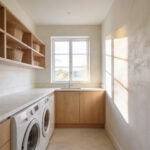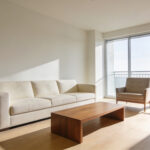Most people view the bathroom as a utility space. It is strictly for hygiene. However, emerging wellness architecture proposes a vital role. Currently, modern life traps us in a “Red Mind” state. Specifically, this condition causes chronic stress and anxiety. Conversely, proximity to water triggers a shift to “Blue Mind.” Indeed, Dr. Wallace J. Nichols defines this as a meditative state. Interaction with water releases dopamine. Simultaneously, it decreases cortisol, the body’s primary stress hormone. Therefore, our craving for the coast is a biological antidote to tension.
This drive for connection is an ancient blueprint. Historically, civilizations viewed water as sacred. Roman *thermae*, for instance, were designed for rejuvenation. Today, we can re-establish this ritual at home. The rhythmic sound of water activates the parasympathetic nervous system. As a result, the body enters “rest and digest” mode. Thus, the bathroom becomes a space for physiological recovery. Applying a coastal aesthetic is not just a stylistic choice. In fact, it establishes a “therapeutic landscape.” Through biophilic design, we mimic the sea’s restorative experience. For example, natural light regulates circadian rhythms. Additionally, organic textures lower blood pressure. This guide explores how to transform a bathroom into a sanctuary. For more general bathroom renovation ideas that maximize space, explore our collection. While this guide focuses on the bathroom, these principles apply to a restorative coastal living room too.
Deconstructing the Kitsch: Moving From Thematic Decor to Biological Resonance
Coastal design often relies on “kitsch.” Specifically, this style uses literal symbols like anchors and rope. Consequently, these spaces offer nostalgia rather than restoration. They merely depict the beach. They do not evoke its calm.

Conversely, wellness architecture prioritizes “biophilia.” In fact, this approach aims to trigger the “Blue-Space Effect.” If you are planning a redesign, understanding a modern aesthetic is crucial. Notably, visual cues of water lower stress. Therefore, renovations should focus on feelings, not just looks.
To achieve this, avoid artificial colors. Instead, use tactile materials like white oak and limestone. Furthermore, these textures introduce “fractals.” These are natural patterns the brain finds soothing. Additionally, lighting should be diffused. It should mimic dappled sunlight, not overhead glare. Ultimately, the goal is grounding. Thus, the bathroom becomes a space of functional therapy.
Phase 1: The Invisible Foundation (Air & Water Quality)
True wellness begins with air quality. However, coastal environments are massive humidifiers. Consequently, indoor moisture often remains high. This dampness encourages mold growth. Therefore, attaining the “Golden Zone” of 30% to 50% relative humidity is critical. To achieve this, engineering is required. Specifically, install exhaust fans with automatic humidity sensors.

Additionally, you must combat corrosion. Salt air accelerates oxidation significantly. Simultaneously, mineral-heavy water causes limescale. Thus, the solution demands a two-pronged defense. First, select fixtures rated via the Salt Spray Test. Second, integrate water softeners to protect plumbing.
Finally, the walls function as a health barrier. Standard drywall acts like a sponge. Instead, utilize cement board behind all surfaces. Furthermore, apply antimicrobial paints. Ultimately, this infrastructure ensures your sanctuary remains a place of healing.
Advanced Filtration: Why Whole-Room Water Purification Matters for Skin Health
Frequently, water chemistry undermines skin health. In coastal regions, water contains high mineral levels. Specifically, calcium and magnesium form a harsh film. Consequently, this residue abrades the skin barrier. Furthermore, municipal supplies use chlorine. Unfortunately, these oxidizers strip away natural oils. In fact, hot steam vaporizes these chemicals. Therefore, a simple shower attachment is insufficient.

To protect the skin, implement whole-house filtration. Technically, this is Point-of-Entry filtration. Unlike faucet filters, this treats the main line. Thus, vanity water is purified. Moreover, filling a tub becomes a chemical-free experience. This also protects fixtures from scale.
Ultimately, filtration restores the sanctity of bathing. Historically, civilizations viewed water as spiritual renewal. By removing contaminants, we reclaim that luxury. Your skincare products can finally penetrate. Effectively, the water becomes a nurturing element.
The Lungs of the Room: Smart Humidity Control and Mold Prevention Strategies
Living by the ocean offers beauty. But the environment is a relentless humidifier. Consequently, outdoor humidity hovers between 50% and 80%. Furthermore, salt accelerates corrosion. Ultimately, this creates a breeding ground for mold. Therefore, a standard fan is not enough.

To combat this, your renovation must function as “lungs.” Specifically, move to Demand-Controlled Ventilation (DCV). These smart systems utilize hygrometers. For example, if humidity crosses a threshold, the fan activates. Moreover, adaptive systems measure vapor pressure. Crucially, this prevents pulling in damp outdoor air.
Ventilation manages airflow, but materials act as a firewall. Historically, architecture prioritized “breathable” masonry. Today, we replicate this with inorganic materials. Therefore, swap paper-faced drywall for cement board. Additionally, utilize epoxy grout to seal moisture out. In essence, these choices create a hygienic sanctuary.
Phase 2: Materiality & Touch (The Haptic Connection)
Coastal wellness extends beyond visuals. Specifically, this “haptic connection” is rooted in biophilia. Research links tactile elements to reduced stress. Therefore, the goal is engineering a multi-sensory retreat.

Start by simulating the shoreline. For instance, pebble shower floors provide a massage. Conversely, surround these with honed limestone. This material offers a cool thermal mass.
Next, consider the cabinetry. A driftwood vanity evokes vacation mornings. To create balance, contrast this with smooth surfaces. Honed basalt countertops mimic ocean stones.
However, avoid chasing visual texture alone. Synthetics fail to provide warmth. Instead, layer diversity into substrates. For example, apply limewash to walls. These finishes breathe and feel “alive.”
Finally, address the hardware. Chrome often feels cold. Alternatively, select unlacquered brass. These fixtures offer warmth. Furthermore, soften the room with textiles. Jute rugs bring the dunes indoors.
Grounding Elements: Selecting Heated Natural Stone and Textured Terrazzo
The contrast between damp air and warm flooring is powerful. Specifically, radiant heating transforms stone into a welcoming anchor. Ideally, choose materials like slate. Because of high thermal mass, these stones release heat evenly. However, softer stones require a membrane to prevent cracking. Therefore, proper planning ensures longevity.

Beyond warmth, textured terrazzo serves as an anchor. Originally Venetian, this material links your home to maritime traditions. For an authentic composition, incorporate Mother of Pearl. Consequently, the floor shimmers, mimicking a shoreline. Furthermore, this choice supports durability.
Yet, safety is paramount. Therefore, avoid high-gloss finishes. Instead, select honed terrazzo to ensure traction. Technically, these surfaces should meet an R10 rating. By prioritizing texture, you ensure secure footing. Ultimately, this blend provides a grounding foundation.
The Warmth of Wood: Integrating Marine-Grade Teak and White Oak for Softness
Hard surfaces often dominate coastal bathrooms. Therefore, integrating wood is crucial for warmth. Specifically, Marine-Grade Teak anchors wet zones. Historically prized, this timber resists moisture. Furthermore, its oils create a tactile advantage. Surprisingly, the wood grips when wet. Consequently, a teak bench offers security.

Conversely, White Oak introduces softness. Its pale tones evoke driftwood. Because it reflects light, it keeps the room airy. Thus, it serves as an elegant material for vanities. Ultimately, layering these species creates depth. This juxtaposition of dark teak and light oak transforms a sterile space. In fact, a matte finish enhances this softness.
Living Finishes: Why Unlacquered Brass Patina Mimics Coastal Erosion
In a coastal bathroom, air shapes design. Specifically, chloride ions interact with unlacquered brass. This process is known as dezincification. Essentially, the environment dissolves zinc from the alloy. Consequently, a porous layer remains, much like eroded minerals.

Visually, this shift tells a story. Initially, the surface warms to pink. Over time, however, verdigris forms. These green-blue compounds are identical to nautical patina. Therefore, these are not stains; they are echoes of the ocean.
Furthermore, brass acts as a “living finish.” Your oils polish high-touch areas. Thus, handles remain bright. Conversely, crevices develop character. Ultimately, this connects rituals to time.
Sustainable Surfaces: Recycled Glass and Low-Silica Quartz Options
Surfaces should mirror the sea. Specifically, recycled glass countertops offer a connection to the shoreline. Unlike stone, these feature glass fragments. Consequently, the material creates depth similar to clear water. In fact, some blends incorporate oyster shells.

Furthermore, this supports physical wellness. Because these slabs are non-porous, they resist mold. Therefore, they are ideal for high-humidity.
However, consider the supply chain. The industry is shifting to low-silica quartz. Traditional stone contains dangerous silica levels. To combat this, manufacturers use alternatives like Albite. Thus, you receive durability without endangering workers.
Additionally, many brands utilize renewable electricity. Ultimately, choosing these materials ensures safety for you and the makers.
Phase 3: The Psychology of Light & Color
Coastal aesthetics harness psychology to influence mood. Specifically, the “Blue-Space Effect” links water cues to focus. Consequently, utilizing seafoam greens transforms a bathroom. Furthermore, this palette supports Attention Restoration Theory. In fact, low-saturation hues allow the brain to recover.

Similarly, white extends beyond minimalism. Historically, whitewash maximized light reflection. Therefore, white surfaces signal cleanliness. However, avoid sterility. Sandy beige accents serve as anchors. Ultimately, these tones ground the user.
Nevertheless, paint requires proper illumination. Crucially, lighting must feature a high Color Rendering Index (CRI). Otherwise, blues appear muddy. Additionally, color temperature dictates function. For example, neutral light promotes alertness. Conversely, warmer light triggers relaxation. Thus, layered lighting ensures the space supports grooming and decompression.
Circadian Rhythm Engineering: Lighting Layers From Dawn to Dusk
Coastal interiors balance cool colors with warm textures. Consequently, circadian lighting unites these forces. During the morning, systems should shift to cool temperatures. Biologically, this maximizes serotonin. Aesthetically, it highlights crisp whites. For a checklist of crucial materials, review these essential modern bathroom renovation elements.

However, ambient light often fails to wake the brain. The vanity requires specific engineering. Therefore, implement high-CRI tunable sconces. These fixtures deliver the light needed to lock your rhythm.
Conversely, the evening demands a “golden hour.” As the sun sets, the system transitions to warm light. This shift allows melatonin production. Furthermore, this glow enriches natural textures.
Finally, accent layers guide movement. Specifically, toe-kick lighting provides safe navigation. Thus, the bathroom transforms into a restorative environment. Ultimately, this supports health from dawn to dusk.
Beyond Bright White: Exploring the Restorative ‘Sand and Sea Glass’ Palette
Coastal design often relies on bright whites. However, wellness approaches prioritize “Sand and Sea Glass.” Specifically, this moves the goal to “restorative.” True sea glass is matte. Therefore, selecting greyed-out blue-greens creates tranquility. Simultaneously, warm neutrals anchor these tones.

Furthermore, texture plays a pivotal role. High-gloss surfaces create jarring reflections. In contrast, this palette utilizes matte finishes. Imagine the sensation of tumbled glass. To replicate this, specify honed stone. Additionally, incorporate natural wood. Consequently, the environment feels grounded.
Ultimately, this style rejects nautical kitsch. Therefore, the focus remains on subtlety. For example, swap chrome for brushed nickel. These metals offer warmth without shine. In essence, this palette creates a sanctuary.
Maximizing Natural Light: Privacy Glass and Skylight Positioning
Selecting glass requires balancing aesthetics with resilience. Specifically, designers avoid generic frosting. Instead, utilize textured options like reeded glass. These patterns diffuse light while obscuring views. Consequently, they mimic the shimmer of water. However, the coastal environment is harsh. Salt air necessitates corrosion-resistant frames. Furthermore, triple-coated glazing is essential.

Skylights offer privacy, yet introduce heat. Therefore, focus on controlling Solar Heat Gain. Ideally, a low coefficient prevents overheating. In addition, ethical considerations matter. Specifically, local codes often mandate “turtle glass.” This protects hatchlings. To mitigate glare, position skylights North. Thus, you ensure soft illumination.
Finally, shaft design dictates light quality. A premium design utilizes a splayed well. This angles the shaft outward. As a result, the ceiling opening becomes larger. Moreover, this prevents harsh spotlights. For a nautical touch, line the shaft with shiplap.
Phase 4: Spatial Flow & Mindful Layout
Coastal design engineers an experience. Specifically, the goal is mimicking a breezy nature. Therefore, the layout must prioritize sightlines. For instance, frameless glass should replace barriers. This choice maintains a continuous view. Consequently, natural light flows deeper. Even pocket doors improve flow.
Next, consider the “Mindful Layout.” A clutter-free environment fosters clarity. Thus, objects should be concealed. Specifically, utilize recessed niches. This keeps countertops clear. Furthermore, floating vanities expose more floor, expanding the room.
Finally, incorporate organic forms. Sharp lines can feel sterile. Instead, choose rounded tubs. These shapes nod to tide pools. Additionally, integrating warm textures prevents coldness. Ultimately, this creates a sanctuary.
The Seamless Wet Room: Eliminating Barriers for Physical and Visual Flow
A seamless wet room supports independence. Specifically, this layout removes the shower curb. Consequently, the bathroom becomes safer. This approach fosters autonomy.

Furthermore, openness mirrors the horizon. By continuing tiles into the shower, you create a visual plane. Thus, the room feels expansive. To achieve this, builders utilize “tanking.” This seals the subfloor. Additionally, a linear drain facilitates gravity flow. Therefore, water drains naturally.
Sensory details define success. Because safety is paramount, select textured materials. In fact, pebble tile offers grip. Moreover, eliminating opaque enclosures allows light penetration. Finally, brass fixtures add warmth.
The Soaking Ritual: Ergonomic Placement of Freestanding Tubs
Wellness architecture starts with intention. Therefore, tub placement is more than plumbing. Specifically, it must orchestrate the gaze. A deep-soaking tub usually features a back slope. Consequently, orient the tub to align this sightline with a window. This setup turns the bath into an observation deck.

However, visual calm requires space. While codes suggest minimal gaps, luxury demands more. Ideally, plan for 18 inches of clearance. This ensures accessibility. Furthermore, it visually elevates the tub.
Technical considerations also matter. For example, placing the tub in a wet room creates a sauna effect. This retains warmth. Finally, material choice enhances the ritual. Stone resin retains heat longer than acrylic. Thus, the soak becomes prolonged.
Decluttered Minds: Hidden Storage Solutions for Visual Silence
Coastal luxury relies on “Visual Silence.” Clutter increases cognitive load. Consequently, a messy counter induces stress. Therefore, eliminate packaging from view. Ideally, the bathroom should offer an uninterrupted sightline. This mirrors the ocean horizon. To achieve this, consider recessed cabinetry. Additionally, floating vanities maximize negative space.

However, tranquility requires “Sensory Silence.” Specifically, eliminate protruding hardware. Instead, utilize “Push to open” systems. These operate without electricity. Simply press the panel. Furthermore, damping actions ensure a soft close. Thus, accessing items becomes quiet.
Finally, this honors maritime history. Efficient storage mimics ship cabins. Because environments are harsh, materials matter. Therefore, use marine-grade plywood. Moreover, hinges should be stainless steel. Ultimately, these choices prevent corrosion.
Phase 5: Biophilic Integration
Biophilic Integration transforms standard bathrooms. Fundamentally, this transcends aesthetics. Instead, it applies clinical principles to reduce stress. Specifically, the goal is “coastal immersion.”

For instance, rain showerheads mimic rainfall. Furthermore, tactile experiences ground us. We deliberately contrast polished fixtures with organic textures. However, humidity presents challenges. Therefore, selection requires compromise. We prioritize treated teak. Alternatively, porcelain tiles mimic wood safely.
Aesthetically, the palette must ground the space. Consequently, use sandy beiges. Beyond materials, lighting plays a role. For example, skylights connect occupants to the sky. This regulates rhythms. Additionally, glass partitions dissolve boundaries. Finally, greenery improves air quality. Ultimately, these elements create a sanctuary.
Living Decor: Curating High-Humidity Plants for Oxygenation
Design must look beyond aesthetics. Specifically, prioritize plants that improve air quality. Certain species utilize Crassulacean Acid Metabolism (CAM). Functionally, this allows them to release oxygen at night. Consequently, they are perfect for bathrooms. For instance, the Snake Plant offers this benefit. Additionally, Tillandsia species perform this exchange. Aesthetically, these plants create organic beauty.

Furthermore, humidity mimics a cloud forest. Therefore, epiphytes thrive here. In fact, mounting them on slate creates art. Simultaneously, the Rubber Plant loves moisture. Visually, its leaves add luxury.
Historically, coastal decor relied on the “Air Fern.” Surprisingly, this is not a plant. It is a dried animal skeleton. Conversely, modern design prioritizes life. For example, the Boston Fern purifies air. Ultimately, plants create a breathing space.
Conclusion: Creating a Sanctuary That Resets the Nervous System
A coastal bathroom renovation offers more than a fresh look. In fact, it functions as a tool for regulation. By leveraging “Blue Mind” principles, soft hues shift the brain to serenity. Furthermore, natural textures provide sensory grounding. Consequently, these choices act as a prescription for clarity. Thus, the environment becomes a supportive partner.
Looking forward, view your home as an ecosystem. Therefore, prioritize physiological support over trends. Eventually, this fosters resilience. To begin, audit your lighting. Specifically, identify harsh lights. Finally, replace them to transform your routine.
Frequently Asked Questions
What are the best materials for combating humidity and salt air in a coastal bathroom renovation?
The best strategy involves a layered approach prioritizing non-porous and high-density materials. Utilize porcelain tile, cement board instead of standard drywall, and epoxy grout to minimize mold risk. For fixtures, choose finishes rated via the Salt Spray Test or opt for natural, living finishes like unlacquered brass and marine-grade teak, which are resilient to moisture and corrosion.
How can I achieve the high-end “Visual Silence” look in my luxury coastal bathroom?
Visual Silence is achieved by eliminating clutter and creating uninterrupted sightlines. Install hidden storage, such as recessed wall niches or floor-to-ceiling vertical cabinets. Use “push-to-open” silent hardware instead of visible knobs. Choose floating vanities to maximize floor space, and keep countertops clear by incorporating integrated sinks and minimalist accessories.
Is unlacquered brass a practical choice for coastal environments, or does it corrode too quickly?
While unlacquered brass reacts quickly to salt-laden air, it is considered highly practical for discerning homeowners. It does not corrode in the destructive sense (like pitting chrome); instead, it develops a stable, rich patina (verdigris) that naturally protects the underlying metal. This “living finish” is a hallmark of luxury design and aligns perfectly with the aesthetic of coastal erosion and durability.

